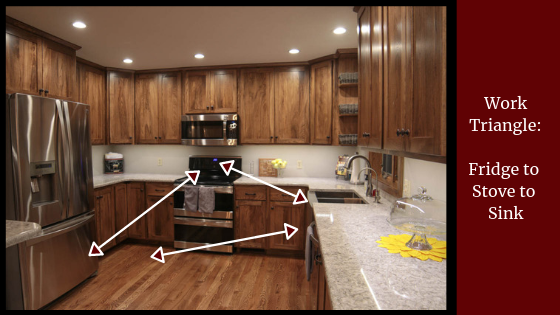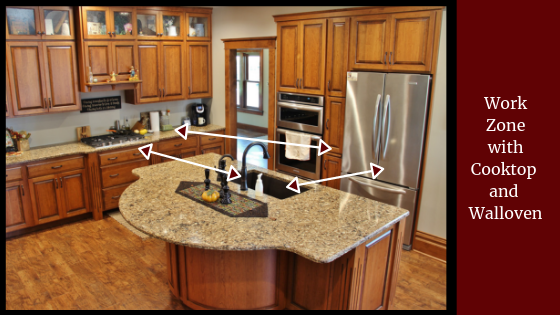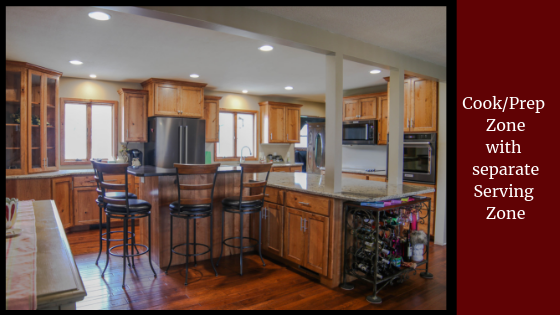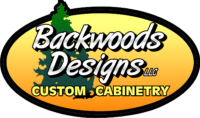When trying to configure a layout for a new kitchen, the most common concept is called the “work triangle.” Many of you have probably heard of it: using a triangle shape to place your sink, stove, and refrigerator within your layout and then filling in the gaps with cabinets and countertop. And this concept is a great place to start. In configuring your triangle, the key is to make sure when you work in your kitchen, you would work around the edges of that triangle, not having to cut through it to get to those major components: the fridge, the stove, and the sink. See the image below as an example.

Another recommendation for your work triangle is to place your stove at an inside point and your refrigerator at an outside point in the triangle. Keeping the stove towards the inside results in keeping kids, pets, and guests further from it while it is hot and in use. (Unless you have a dog like ours who will do anything possible to sit near it just in case one tiny little crumb of food might fall to the floor!) In the same manner, keeping the refrigerator to the outside of your triangle allows kids and guests to have access to it for beverages and such without having to cross into your work space and mess.
These days, however, extra appliances and other kitchen necessities (wall ovens and cooktops, dishwashers, garbage cabinets, or dining and entertaining space), are stretching that triangle concept a little. For example, a kitchen with a cooktop and wall oven instead of a standard stove now has four main components. How do you make a triangle with 4 points? (Before joining my husband in this business adventure, I used to be a math teacher. And I can promise you—-there is absolutely no way to make a triangle with 4 points!)

So, nowadays it seems we are beginning to think of our kitchen space and layout not only as a triangle, but also in “zones.” The traditional work triangle, is what you could call the work zone or the cook zone. This doesn’t just include your three corners, the sink, stove, and refrigerator. It also includes your prep area—-that nice space of countertop where you will be working with your ingredients—whether it’s chopping veggies or measuring ingredients for cookies, it’s your space where you will be making your delicious mess. Most prefer this to be their largest area of countertop located within that triangle. But really, this prep area, combined with your work triangle itself makes up the cook zone. This zone might also include a microwave, or it could include a cooktop and wall oven—any item or space you use when cooking, whether it’s in a triangle shape or not.
But cooking isn’t the only thing we do in our kitchens anymore. Another zone that seems to have gained popularity in recent years is a serving zone. This may be an elevated counter for buffet style meals around the holidays, or maybe it is the back of the island where the kids can quickly grab breakfast. The serving zone should be outside of your triangle—it keeps the mess in the kitchen and the guests out of your way and out of your mess. Sometimes this serving zone may also be your drop zone: the area where the groceries get set when you bring them in the house, or where the mail gets dropped. Now, not every kitchen has this zone, but it is quite common in open concept kitchens where the kitchen and dining area flow openly to each other.

A third zone, which has also expanded over the years is the cleaning zone. This area includes your sink, of course, and for many years, has now included a dishwasher as well. But more commonly, this zone will also include your garbage cabinet. Keeping these three things close together means your clean up stays tight together and you won’t have to drip or drop food carrying dirty dishes across your space.
The last two zones that you may have never thought of as zones before are the consumable and non-consumable zones: your food storage and non-food storage. Consumables include your food and drinks, but this isn’t just the items in your fridge. This also includes your cereal, snacks, baking goods, and canned goods. You may break this up into two small zones, keeping your spices and baking goods in one area while your soups, snacks, and cereal boxes are located in a different area. Or, maybe you store all of it in a large pantry.
Regardless of how and where you choose to store your consumables, your non-consumables should have their own separate place. These items include your plates, glasses, coffee mugs, and silverware. Try to keep these items in a separate cabinet than your consumable items. Other non-consumables include your pots and pans, tupperware, cooking utensils, etc. Again, keeping these items in separate cabinets from your consumable items will help you feel much more organized. Some homes may even have a separate walk-in pantry that that can hold a little of both: their bulk food storage and small kitchen appliances like crock pots, blenders, and roasting pans. There are many, many different ways to organize and store your items, but typically, keep in mind, that your boxes of cereal shouldn’t have to be stored or shoved in with your pots and pans.
So, as you plan your kitchen and design your new cabinets and layout, first consider your work triangle, then consider your zones and organization. Some zones are little pieces to your work triangle, and others should be on the edge or outside of your work triangle. Keeping these things in mind will help you stay organized and give you a kitchen that works for you—not just a kitchen you have to work with.

