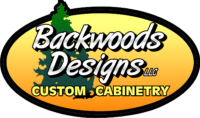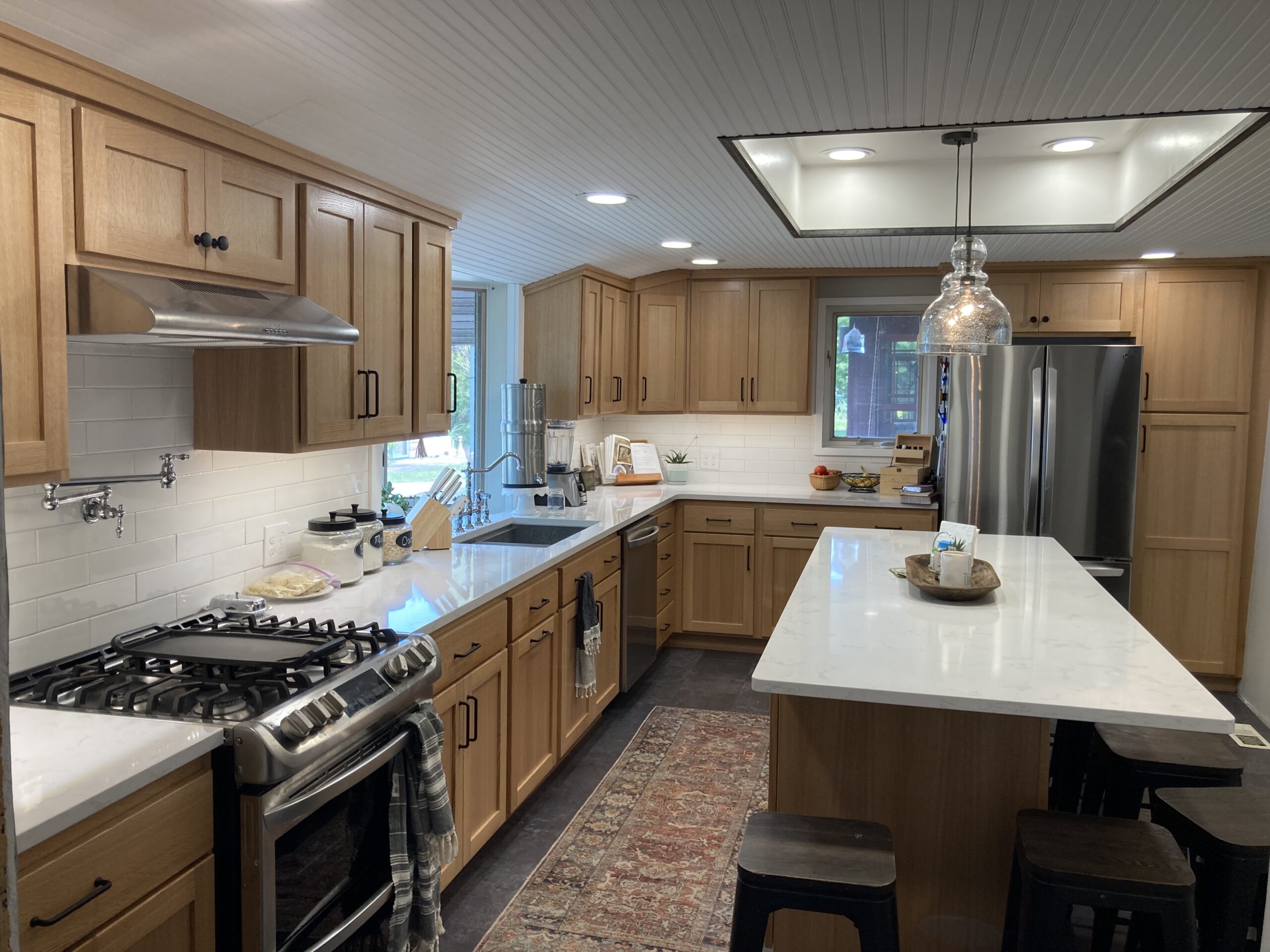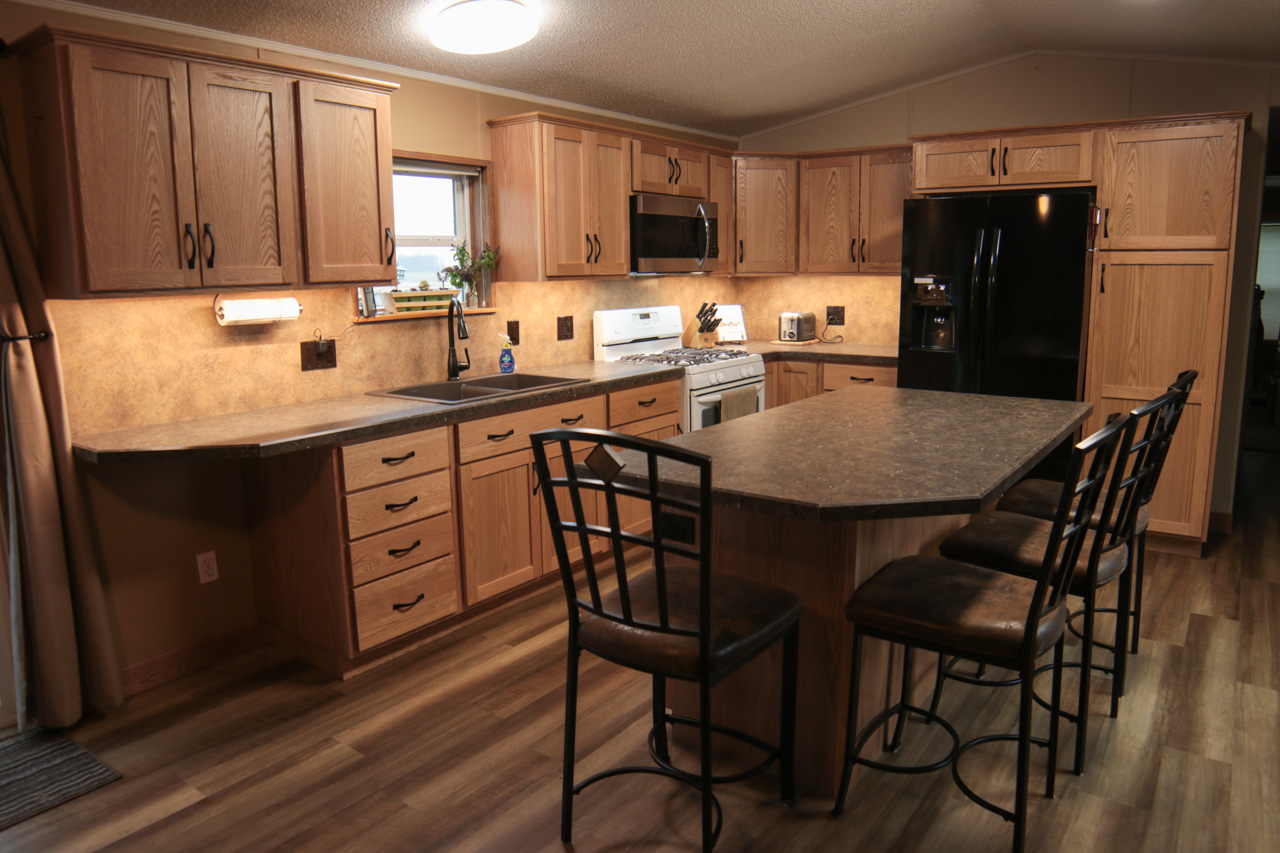DESIGNS AND BLUE PRINTS
Every great space starts with a great design and a great plan. Here at Backwoods Designs, our goal is to come up with designs and blue prints that maximize the functionality and utility of a space, minimize obstacles and pain points, and look good once built and completed.
WHO IS IT FOR:
-
Homeowners
-
Contractors
-
DIYers
-
Anyone who is in need of a design or plan for your space


